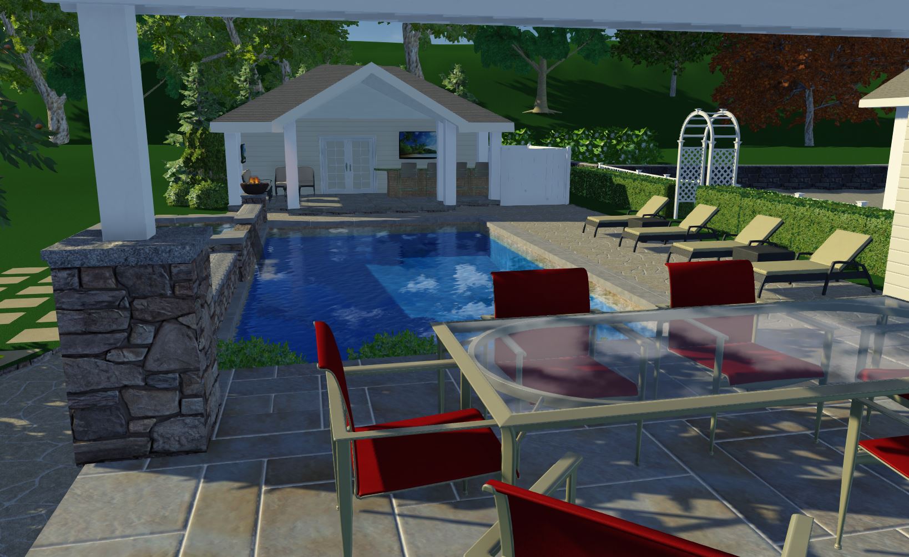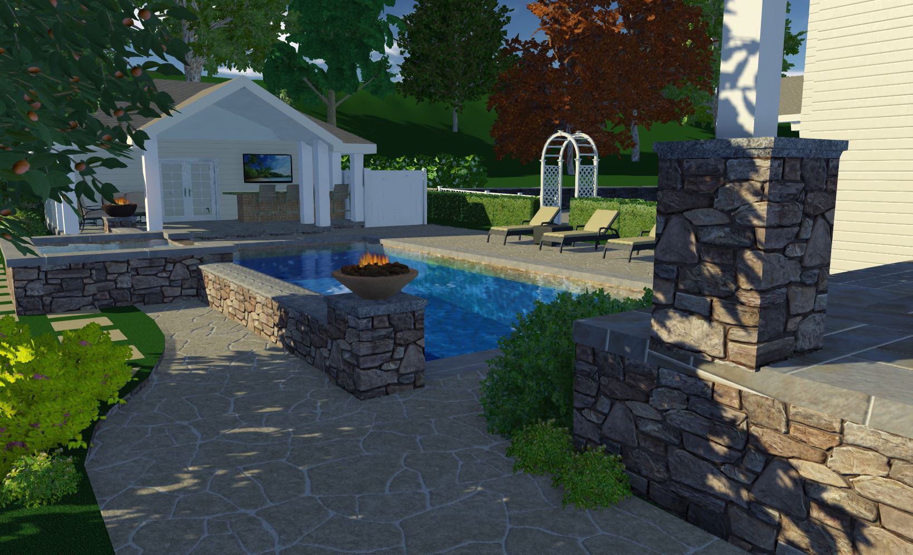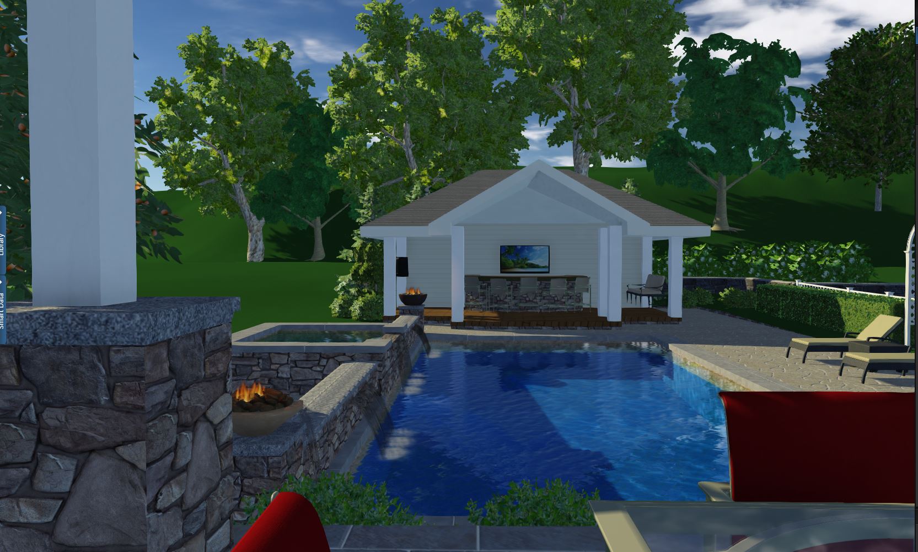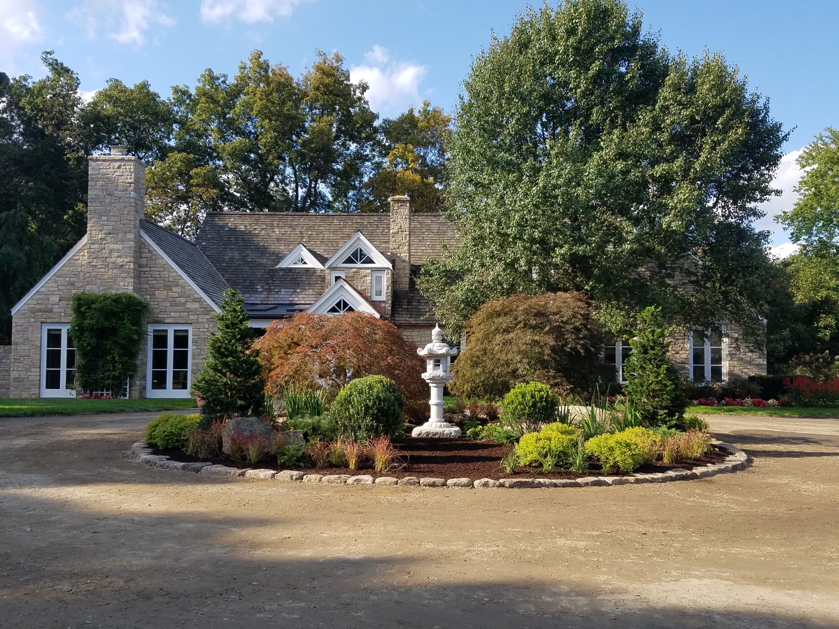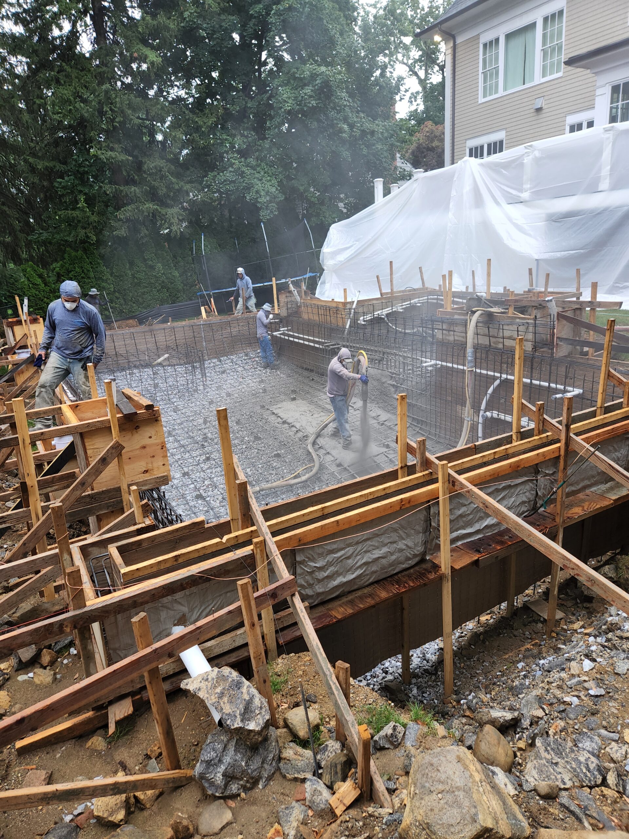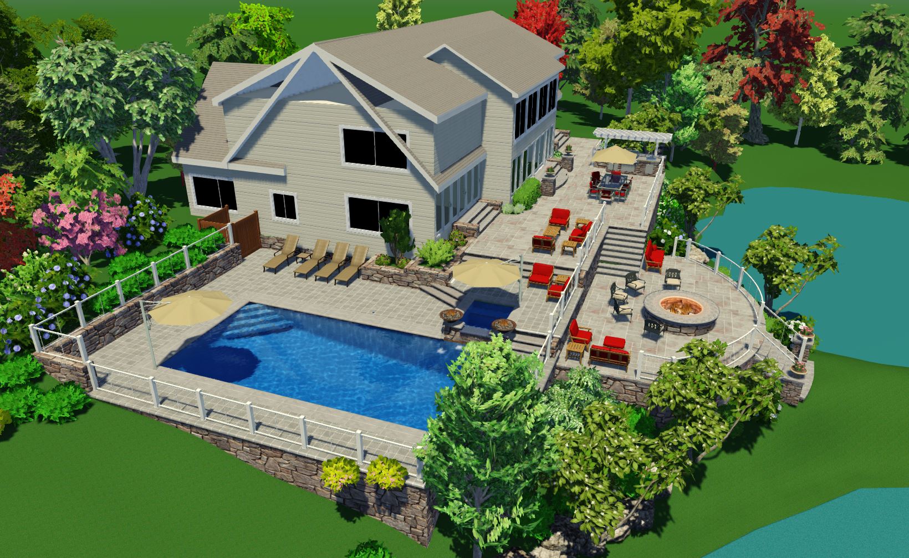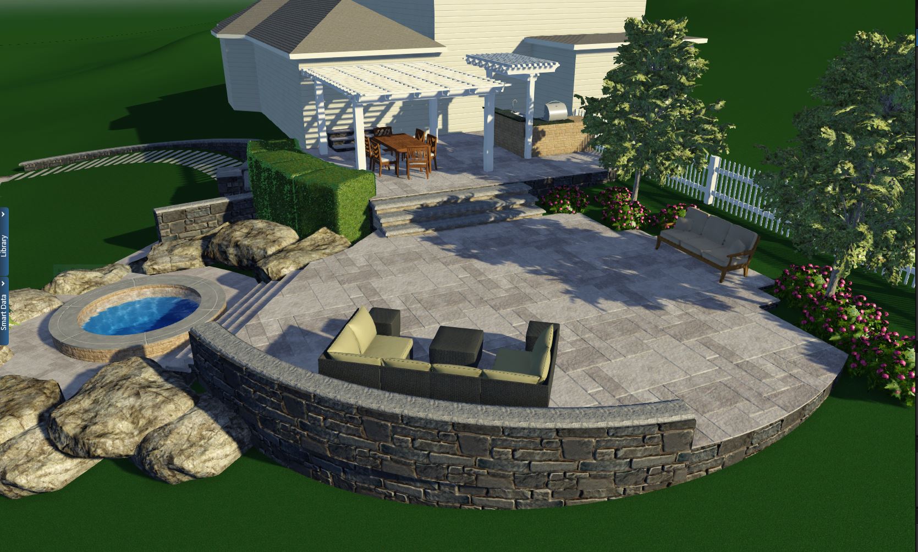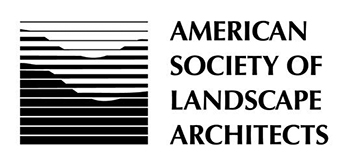Currently under construction in the rolling hills of Katonah, New York. The proposed pool design for a 20’x40′ in-ground gunite swimming pool called for the relocation of various existing utilities to accommodate the restraints of the existing residence and the limited open space of the backyard.
Respecting the location of the existing Geo-Thermal fields that provides the heating for the residence, the pool design allowed for an over-sized swimming pool, pool cabana/bar and a customized raised Jacuzzi/Spa that is equipped with one of three waterfalls cascading into the main pool. The proposed stone seat wall along the pool’s edge provides for an excellent seating area within the proximity of the raised Jacuzzi/Spa and provides the the outfall for the other two waterfalls into the pool. The Stone Pillars punctuate the ends of the long seat wall and are accented with Fire-Urns placed on top of each pillar.
A new Pergola and outdoor dining area are also created on the raised terrace, framing the existing outdoor stone fireplace with a matching Pergola/Trellis at the adjacent outdoor Kitchen area. The open air Cabana will host covered seating for lunches and BBQ’s, an outdoor bar and entertainment area for the children, all while providing for the needed changing rooms for the Viggiano’s guests. The in-ground swimming pool will host a series of criss-crossing fountains extending across each side of the pool with a LED lighting to accent the water streams and enhance the needed landscape lighting. A small beach front shelf is provided in the shallow end of the swimming pool equipped with bubblers and sprayers to entice the youngest to oldest family members and guest.
Stay tuned for additional construction pictures, drone fly-by’s and a complete detailed photo gallery of this amazing outdoor living space created for the Viggiano Family.

