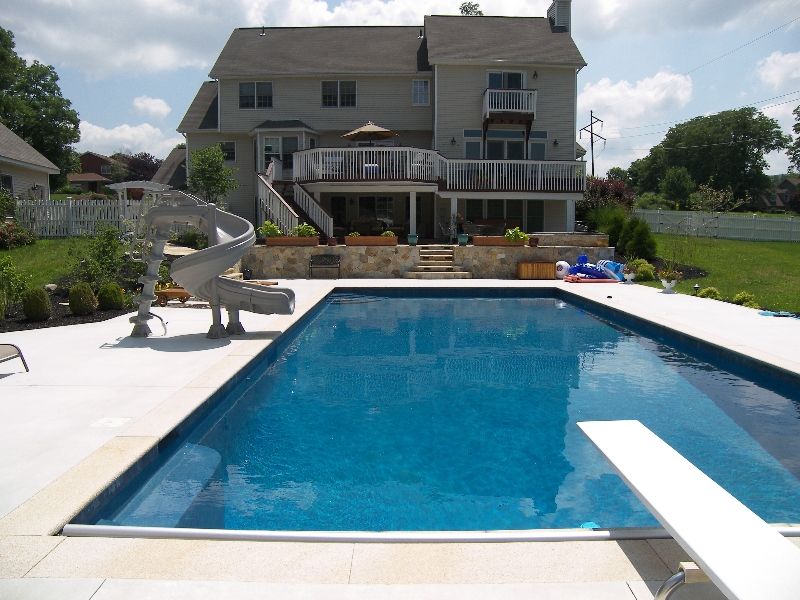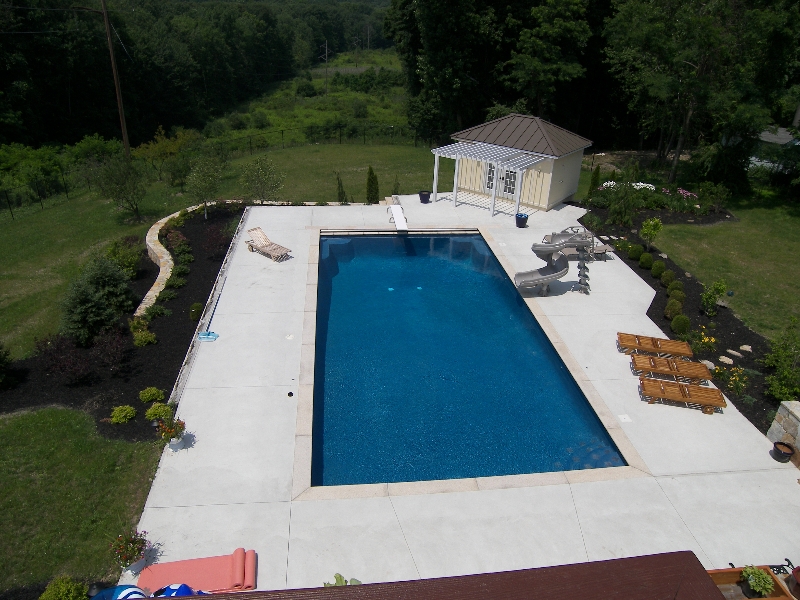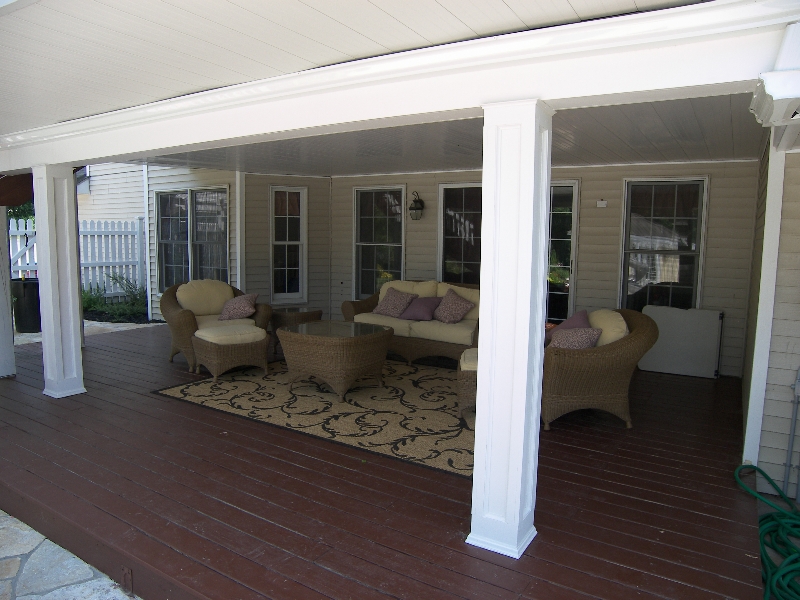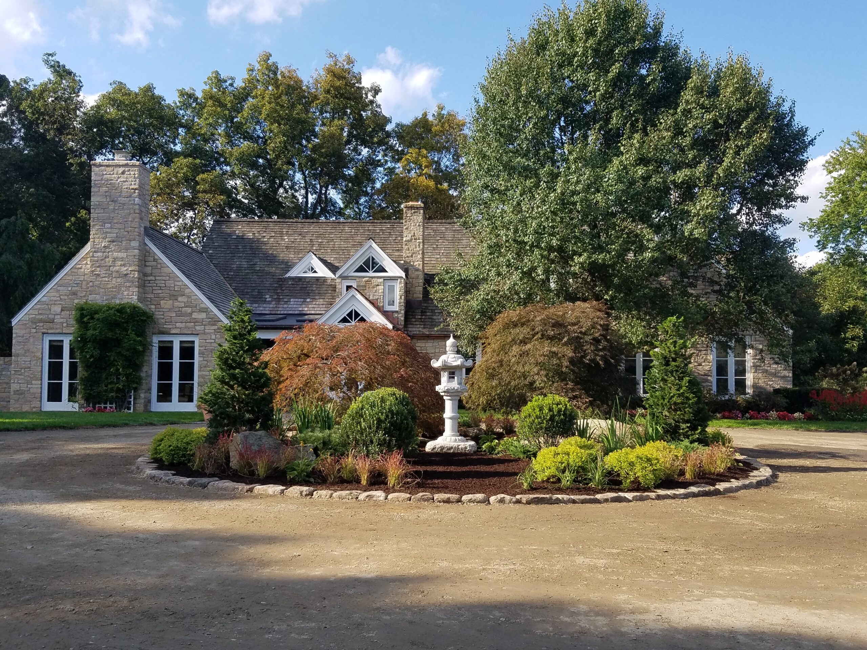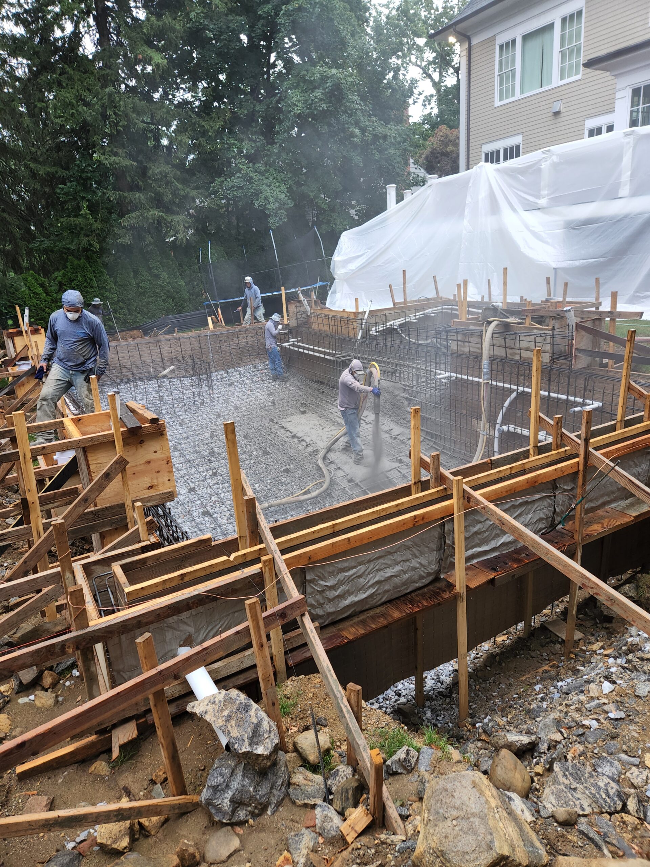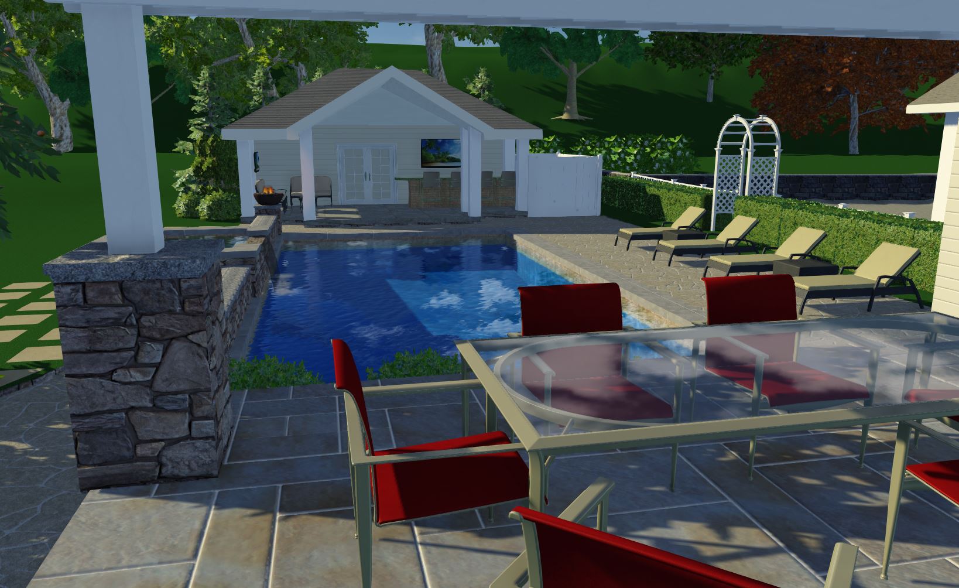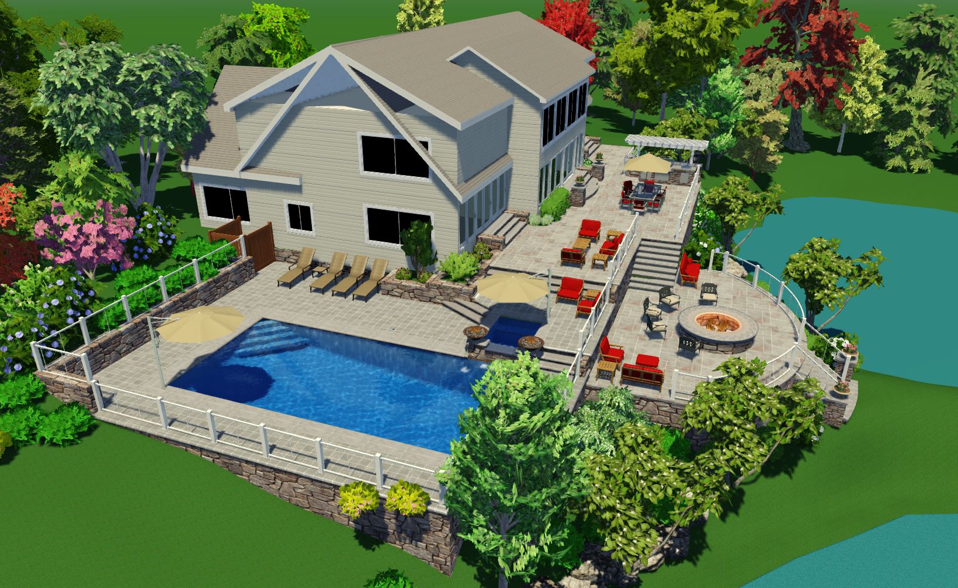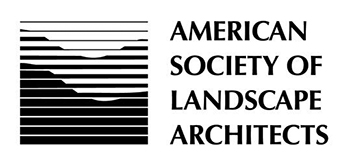Several schematic designs were generated to explore the multiple options of embracing the views and vistas of the valley below and the rolling mountains in the background. The design of the pool complex was chosen to take advantage of these views and emphasize the spectacular panoramic scenery. A pool house was positioned in such a way as to not block any of the views but to also help frame the setting. The natural earth tones of the stone work, the white wash finish of the pool deck and the soft yellowish hue of the pool house were specifically chosen to help lighten up the landscape and provide a natural beautiful finish that blended with the natural environment. The majestic blue of the pool is a reflection of the beautiful skyline that caps off the view beyond the valley and mountains.
An outdoor living room space with a deck under-drainage system was incorporated into the existing deck/house layout to provide a shelter viewing area of the pool complex and picturesque landscape beyond. The deck-under drainage system helps keep this area protected from the elements allowing full use in all seasons and weather. A hot tub was also built into the patio terrace adjacent to the outdoor living space for convenience. A diving board and spiral slide were also incorporated into the design for creative recreational playtime.

