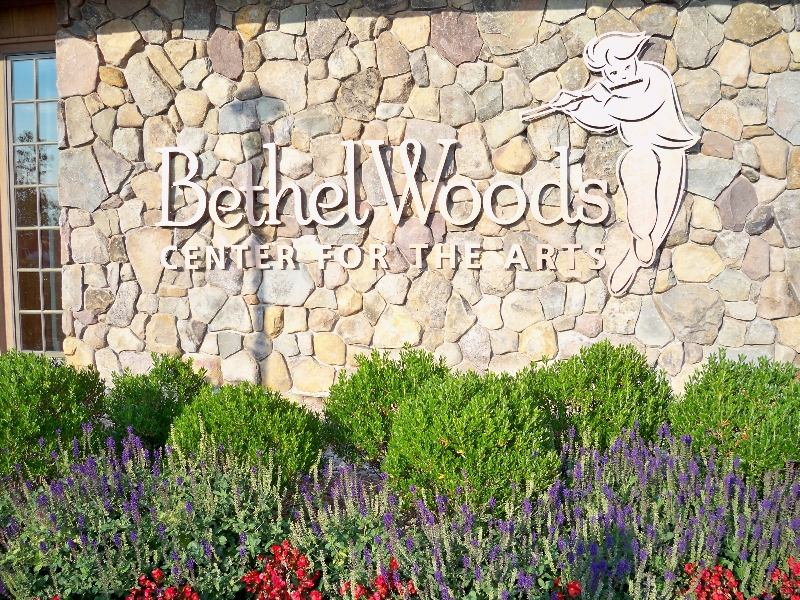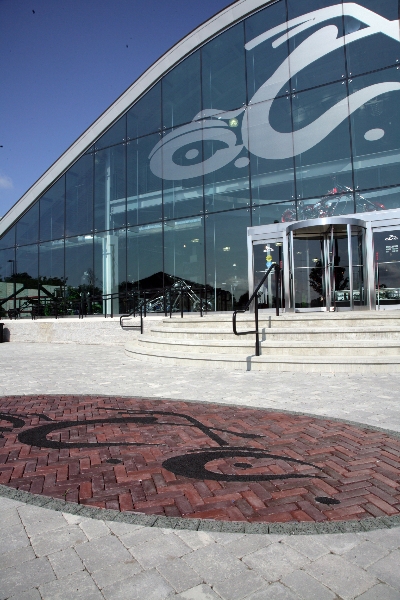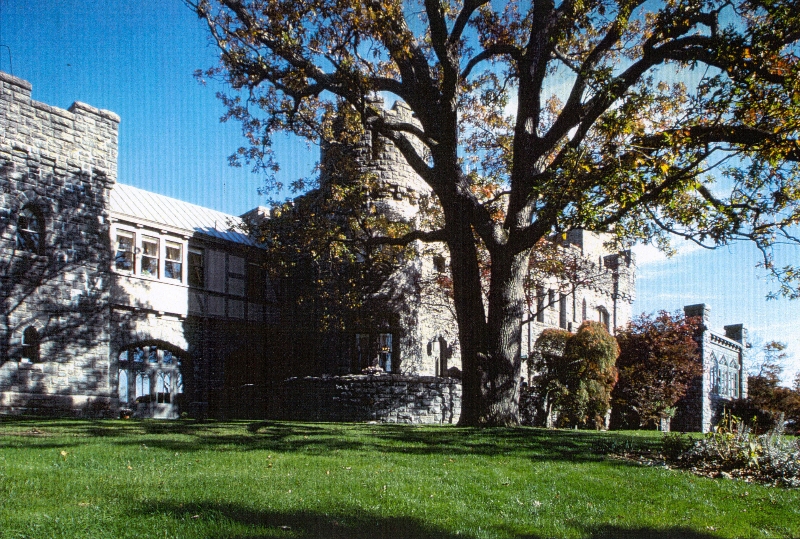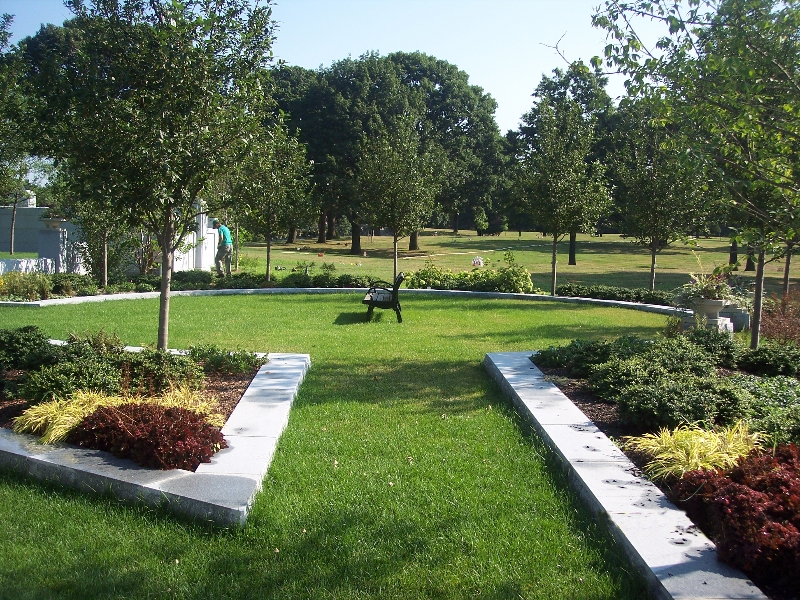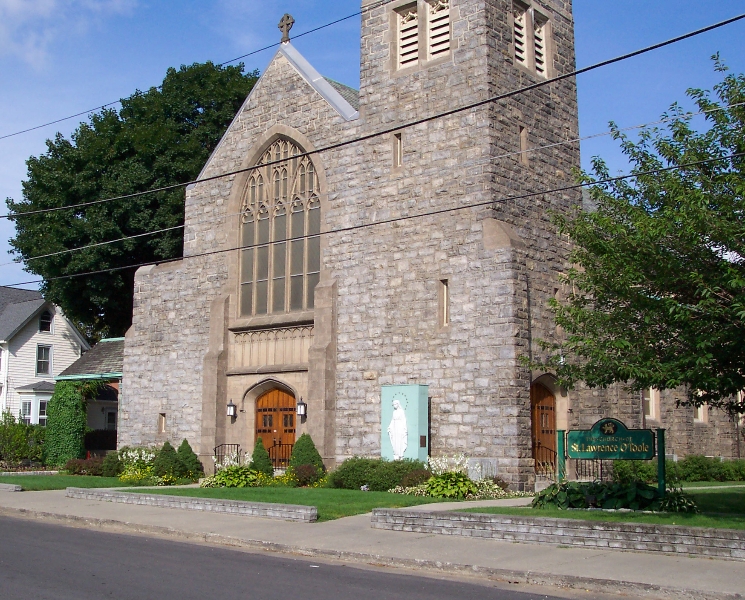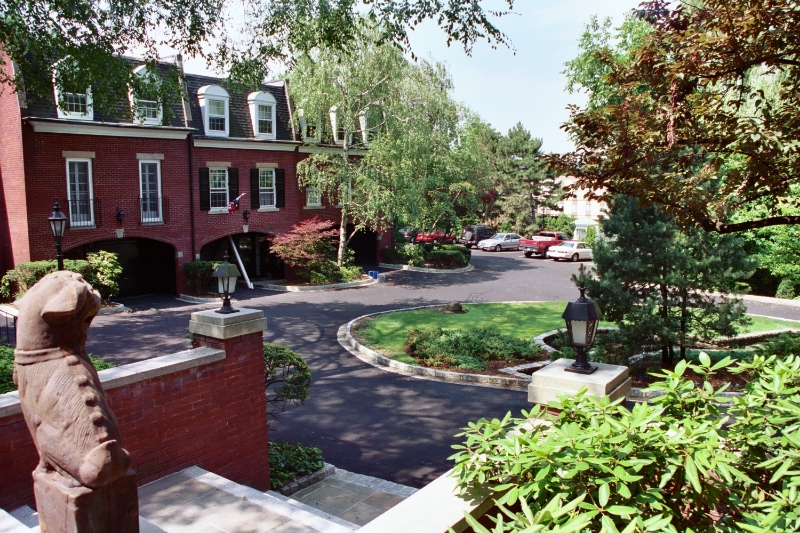>>> Click Here to See Our Gallery of Commercial Landscape Design <<<
Planning and designing for commercial properties, like small businesses complexes to large-scale corporate parks allows Sanok Design Group to utilize the latest techniques in developing public/private spaces for function, aesthetics and common sense planning. We follow local guidelines and review many of our projects with local planning boards and regulating committees. Site light, parking lot layout, green spaces, handicap access and connecting roadways are only part of the elements we need to incorporate into many of the commercial designs we develop. Planning and local approval committee review makes up a large part of our work. Sanok Design Group can also provide services for full construction documentation and administration to help the client research their goal within the budget and constraints required. The process for commercial projects may include:
- Site Analysis – Analyze of topography, slopes, soils, vegetation, drainage and natural resources and their affect on land planning and landscape design.
- Master Planning – Comprehensive Site Planning including layout and materials, grading, drainage and earthwork, vehicular and pedestrian circulation, recreation facilities and other site amenities and construction cost estimating.
- Landscape Design – Grading, paving, walls, fences, fountains, furniture, pools, spas, site lighting, irrigation design, decks and planting design for urban, commercial, institutional and residential and recreational projects.
- Barrier Free Site Design – Equal access planning for new and retrofit projects following the requirements of the Americans with Disabilities Act.
- Planting Design – Selection of plant material based on design intent, site conditions, resistance to pests and diseases, hardiness and availability.
- Site Signage for Entrance Features – Preparation of complete site graphics and signage system.
- Site Lighting Plans – Comprehensive layout and photometric plans for design criteria and regulatory approval.
- Graphic Rendering – Detailed colored renderings of plans, sections, elevations and perspectives. Suitable for public hearings, presentations and marketing.
- Construction Documents – Complete drawings and specifications package required for bidding and construction of a project.
- Construction Administration – Inspections, evaluations, field reports and mediation between owner and contractor during the construction phase.
Featured Commercial Landscape Designs
Bethelwoods Performing Arts Center
Bethel Woods Center for the Arts is a $100 million outdoor performing arts center and…
Axe Castle at Tarrytown
A master plan was developed in conjunction with Peter Gisolfi Associates for the 1897 Norman…
Maple Grove Cemetery
In conjunction with Blair Hines Associates and Silva Homes granite mausoleum and burial plots were…
St Lawrence O’Toole
A new landscape plan was created to enhance the beautiful stone facade of the St.…
Washington HQ
Through the development of several schematic designs an overall master plan was developed for this…

