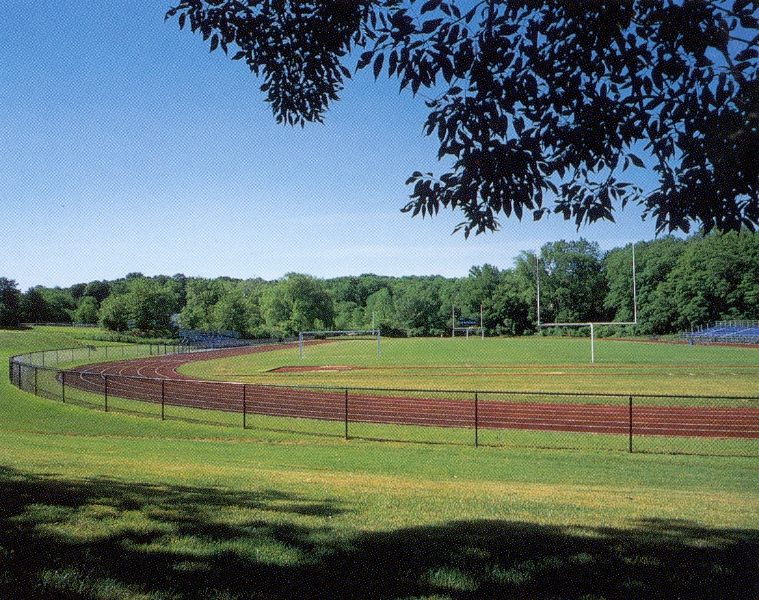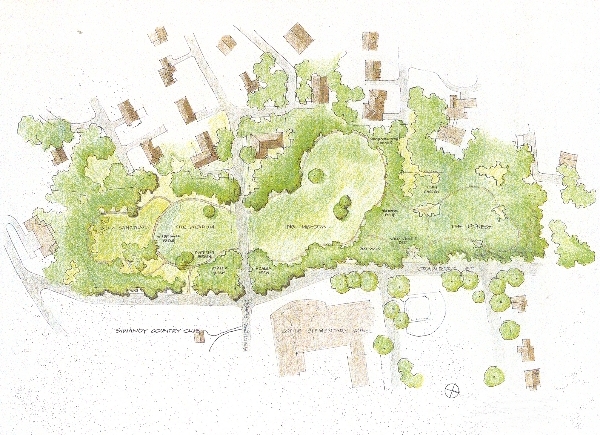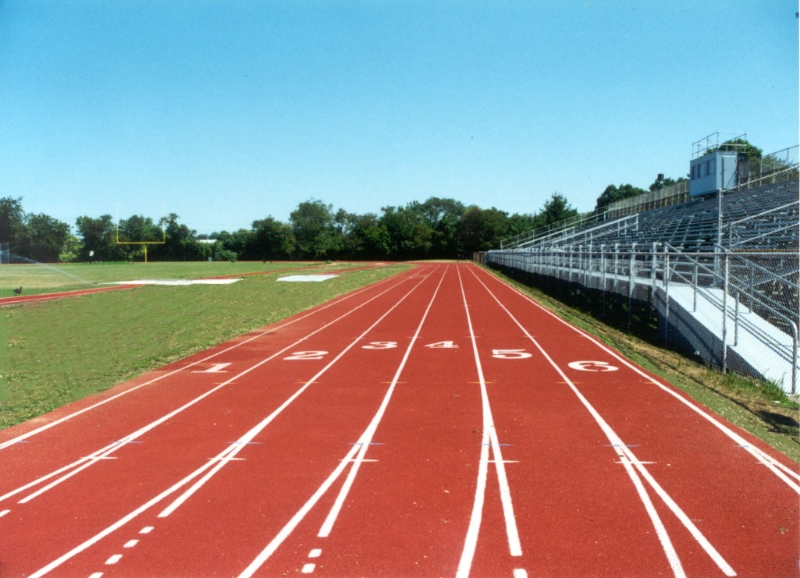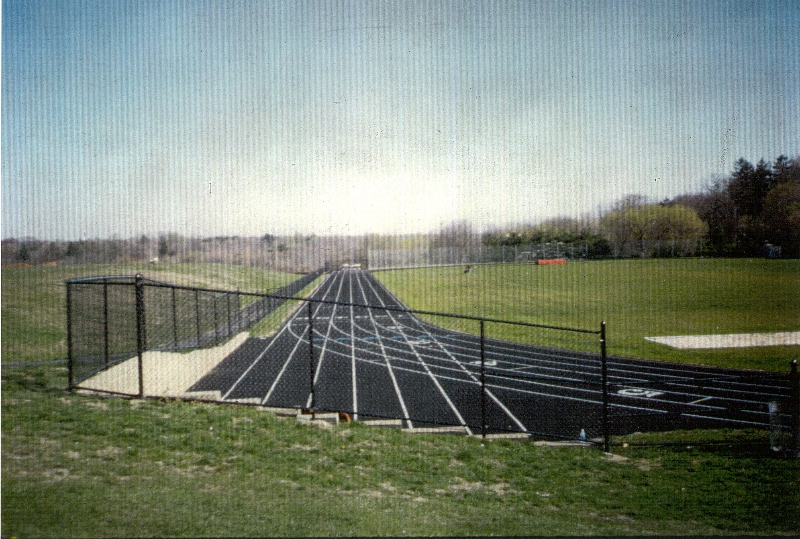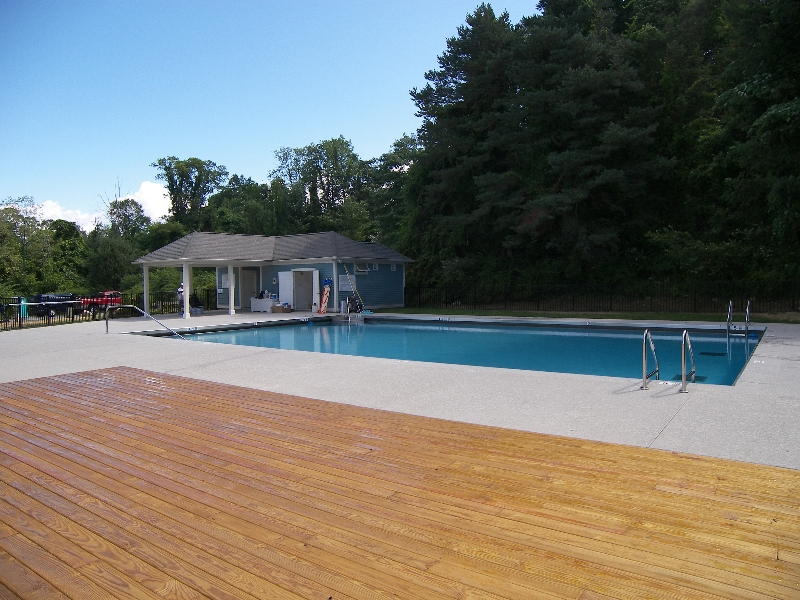>>> Click Here to See Our Gallery of Parks and Recreation Landscape Design <<<
Recreation planning and design have been an integral part by which James has built his practice of Landscape Architecture. During his initial years of experience, the academic approach to recreation was the very essence of the planning philosophy for many of the public schools he performed work for. The integration of demand, programming, development, and maintenance costs and design were required to meet the standards of the school system or academic setting in which he worked. Recreation also was defined by the broadest criteria that included all aspects of the natural environment as well as the traditional active play components.
- Site Analysis – Analyze of topography, slopes, soils, vegetation, drainage and natural resources and their affect on land planning.
- Program and Budget Analysis – Analyze the needs and desires of the user and owner. Compared with budget constraints, public opinion and requirements set forth by local authorities and overseeing commissions.
- Master Planning – Comprehensive Site Plans with multiple options including layout and materials, grading, drainage and earthwork, vehicular and pedestrian circulation and other site amenities coupled with cost estimates for multiple elements.
- Committee Review and Approval – Multiple meetings to review and anylize the master plans and cost estimates. Budget discussions and modifications to master plan to bring together a final scope of work. Details of materials and reflection of the user needs and desires.
- Final Master Plan – Developing a final design with materials selections, grading and drainage with a cost estimate for budgetary reasons. Final review with all parties interested.
- Construction Documentation – Develop a set of drawing and written specification with detailed drawings for bidding, construction and approval purposes. Provide a final cost estimate.
- Bidding and Administration – Review bidders from qualified bidders, provide value engineering and arrange contractual agreement between owner and contractor. Review work in progress and provide suggestions or modifications where needed.
- Final Inspections and Project Closeout – Provide a final review of completed project(s) for payment and closeout of project. Delegate authority to modify or improve project as needed to meet standards as set forth in contract documents.
Featured Parks & Recreation Landscape Designs
Bronxville Nature Preserve
A master plan was developed to regain an overall organization of the site. The creation…
Garden City High School
Garden City High School and their Athletic Department requested an overall master plan for the…
Harrison High School
As requested by the Harrison Central School District, a master plan was prepared that analyzed…

